Type Apartment
Location South Brisbane,Brisbane
Price $707k – $1.7m
Settlement End of 2023
Introduction
1. Core Cultural District
The project is located in Brisbane's art and cultural center - South Bank. It used to be the site of the World Expo 1988 and has a profound cultural and artistic heritage. Local landmarks including the Wheel of Brisbane, GOMA Museum of Art, Queensland Museum, QPAC Art Centre, and Brisbane Convention and Exhibition Centre. All of these landmarks are located within a 10-minutes walk to the project.
2. Easy lifestyle
The project is separated from Brisbane city by the Brisbane River but it is connected by multiple bridges such as Victoria Bridge, providing more convenience for walking into the city. At the same time, South Brisbane itself is also the most important transportation hub of the CBD. The main lines of bus, ferry, and train all intersect here. In the future, it will be further upgraded with the operation of Brisbane Metro.
Plenty of well-known café and restaurants are located near the project. Australia's major supermarket chains, Woolworth, Coles, IGA, and ALDI are all within walking distance of the project.
3. Located in a top school catchment area
The project is located in the top school catchment area, Queensland's best public high school (Brisbane State High School), and the top primary school (West End Public Primary School).
A short walk from Brisbane’s well-known girls’ school (Somerville House Girls’ School) and Boy’s School (St Laurence's College). In addition, the project is also surrounded by various higher education institutions such as Queensland University of Technology Garden Point campus, Griffith University, South Bank Tafe, and more.
4. Top modern residential experience
The project has a total of 30 floors, with a business meeting room on the third floor, which is designed based on the standards of Qantas VIP meeting room. The 22-meter swimming pool, SPA room, gym, sauna, yoga studio, etc. are undoubtedly a good place to end a busy day and relieve your pressure. The 30th floor has a rooftop garden, a barbecue area, and a cinema.
All apartments in the project are top quality. The open layout makes the living room, kitchen, and balcony connect naturally, the whole wall and floor-to-ceiling windows bring plenty of light and fresh air to the room anytime and anywhere. The marble cooking table is wide and high-end to maximize your cooking experiences.
5. Smart Apartment
Technology is another major feature of this project. Facial recognition and mobile phone unlocking system will make you no longer worry about "forgetting your key"; the license plate recognition system will enter vehicle information of all residents, make your life easier entering or exiting the car park; the digital secure collection locker will properly store your package, making your online shopping easier! In addition, high-tech technologies such as smart home appliance control panels, public facilities reservation APP, and private Tesla charging stations also the key features of the project.
Pictures
Location
The project is residing within an intuitive and peaceful inner-city oasis with a personalized all-access pass to everything cultured, cutting-edge, and exciting right at your doorstep.
Map
Infrastructure
-
 Transport
TransportBrisbane city center – 1.3km
Brisbane Airport – 15.9km
South Bank train station – 1.2km
-
 Education
EducationUniversity of Queensland – 7.3km
West End State School – 1.4km
Queensland University of Technology – 1.6km
Brisbane State High School – 650m
Somerville House Girls School – 1.5km
Griffith University – 1.4km
-
 Health Service
Health ServiceMater Hospital – 1.9km
Wesley Hospital – 3.0km
Lady Cilento Children’s Hospital – 1.8km
-
 Recreation
RecreationCity Botanic Gardens – 5.0km
South Bank Parklands – 700m
Musgrave Park – 750m
-
 Shopping
ShoppingQueen Street Mall – 1.2 km
Recommended Floor Plans
-
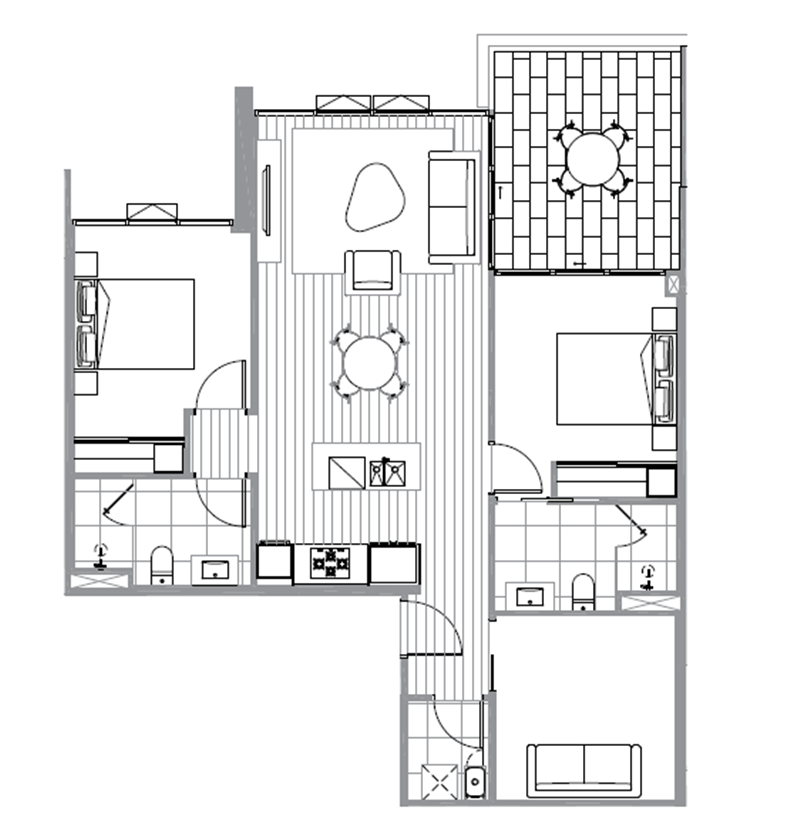 Type 12Bed2Bath+1MPR101m2From $797.9k
Type 12Bed2Bath+1MPR101m2From $797.9k -
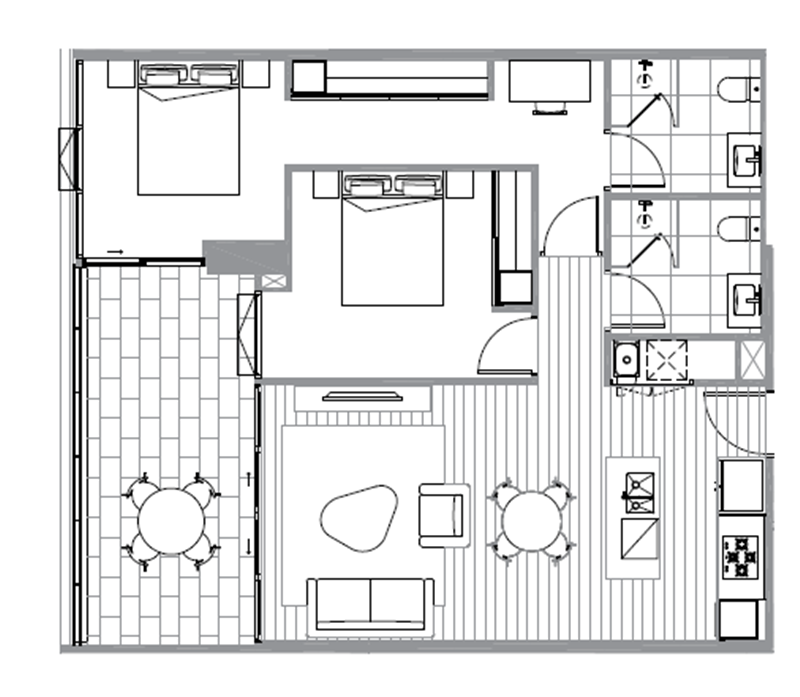 Type 22Bed2Bath94m2From $707k
Type 22Bed2Bath94m2From $707k

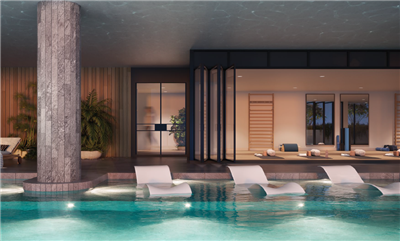
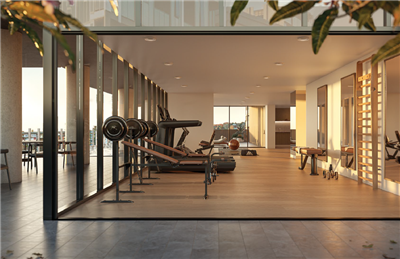
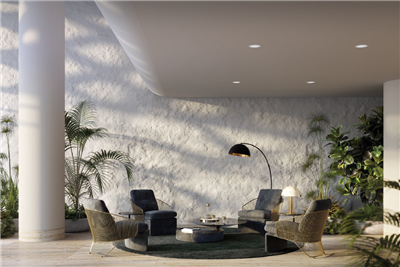
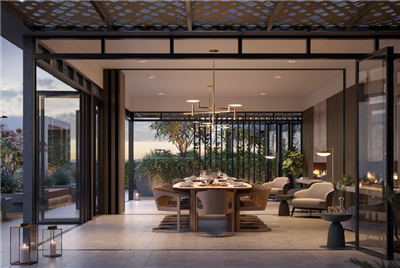
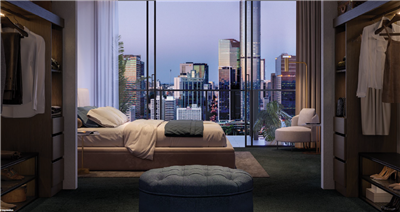
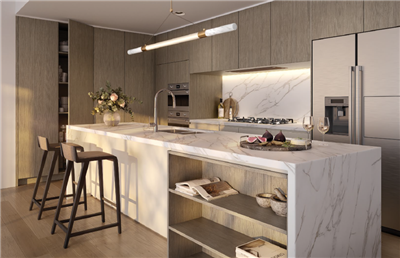
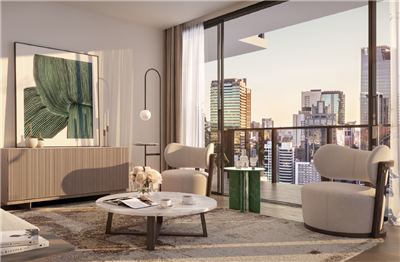
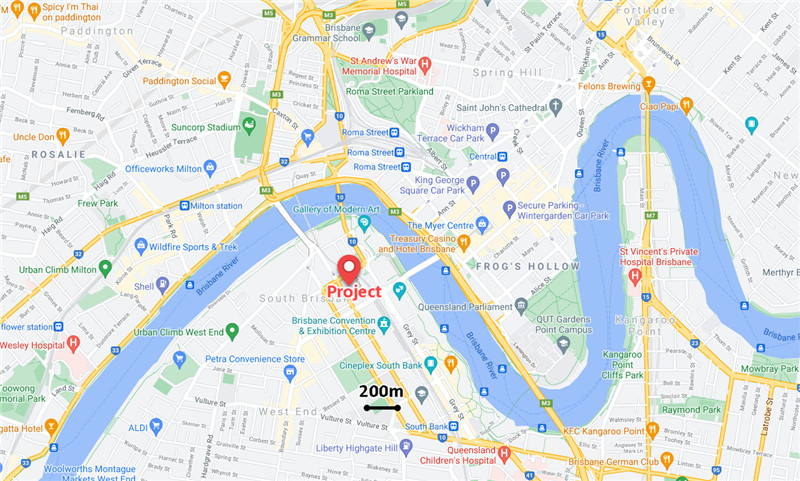



 Call Us
Call Us

